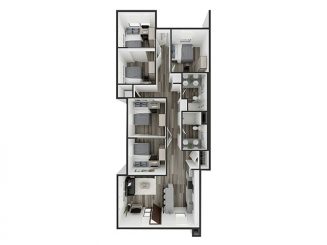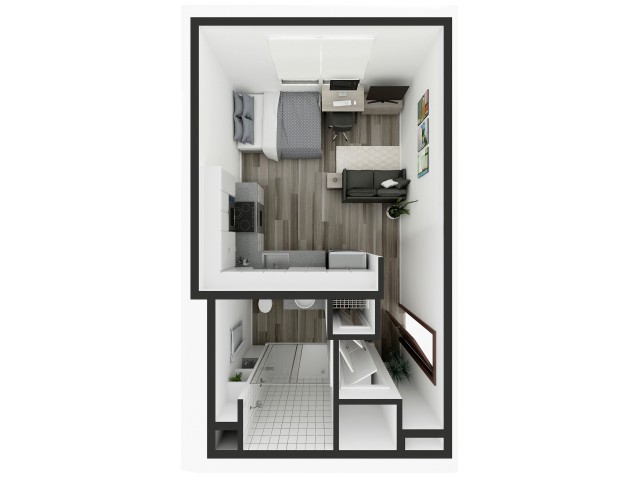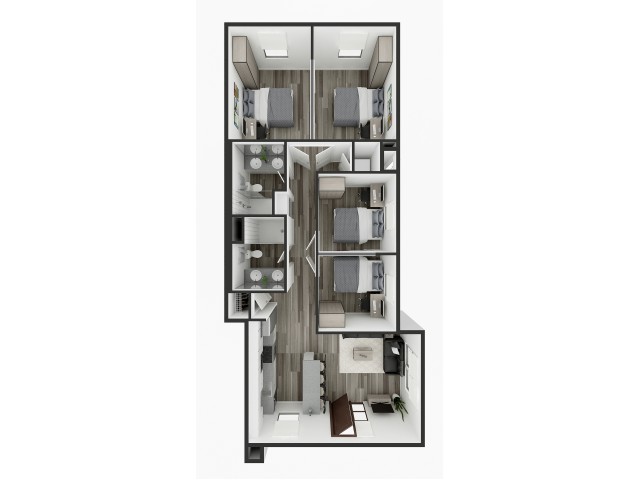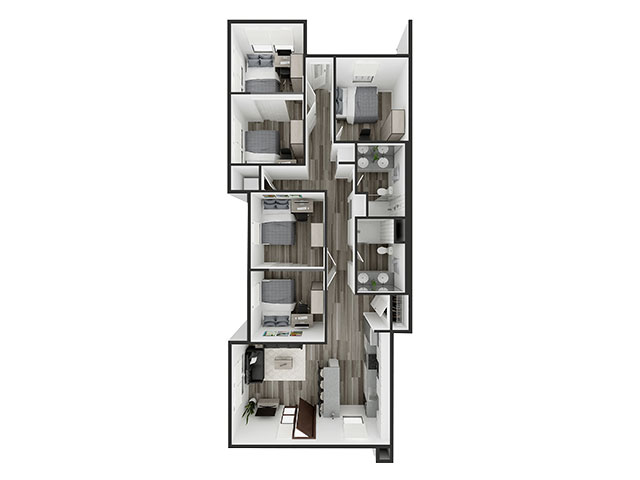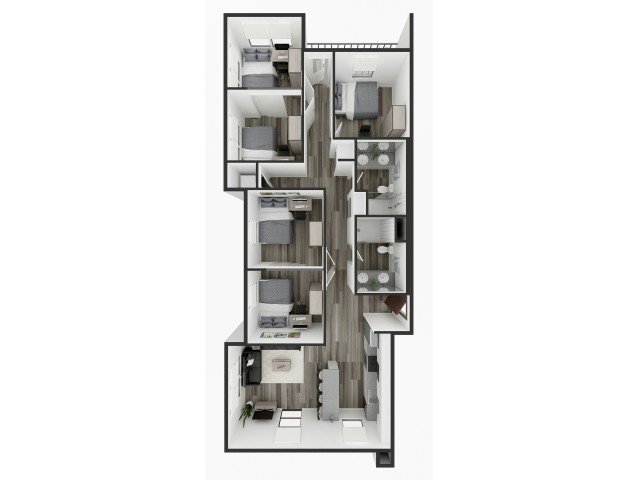*Prices, Floor plan specifications, square footage and availability are subject to change without notice or prior obligation. Dimensions and square footage are approximate and may vary on floor plan and/or space options selected. Contact the leasing office for additional information.


